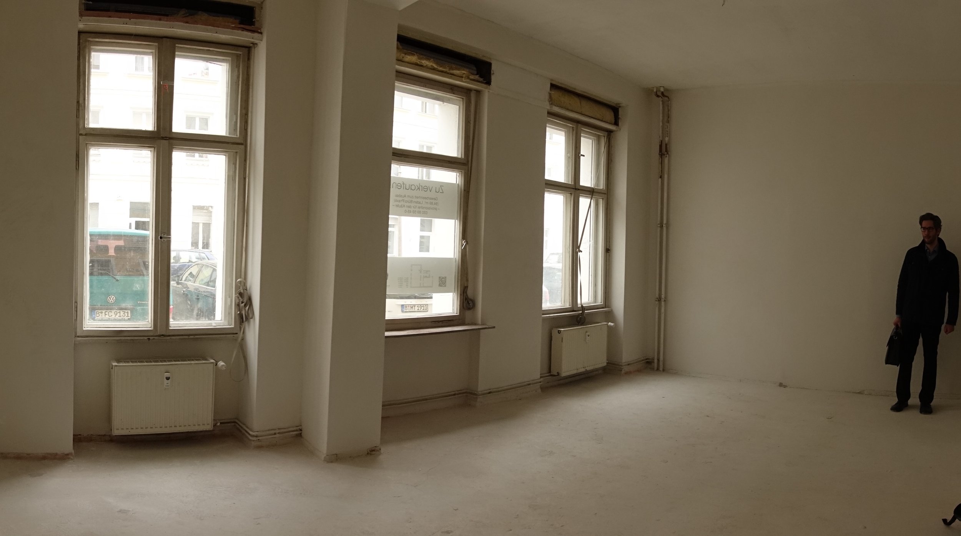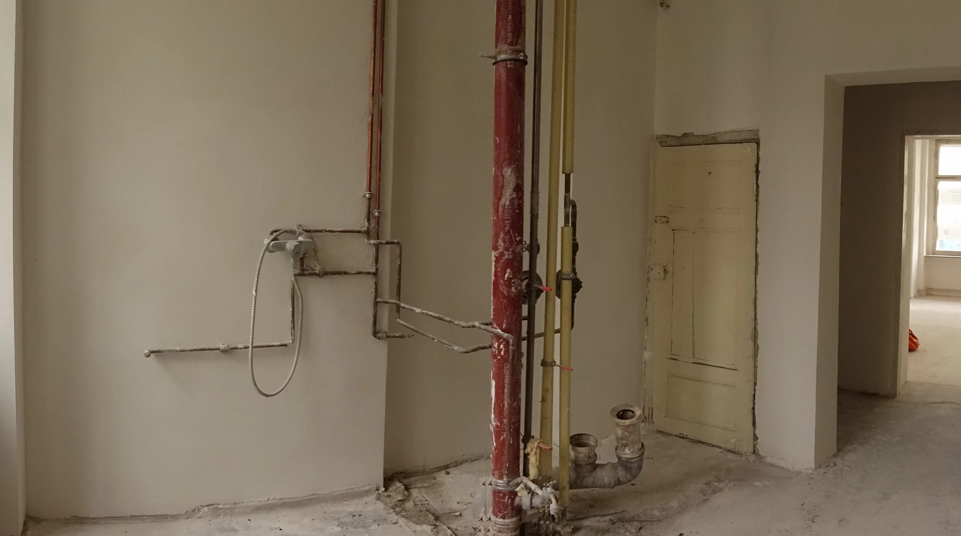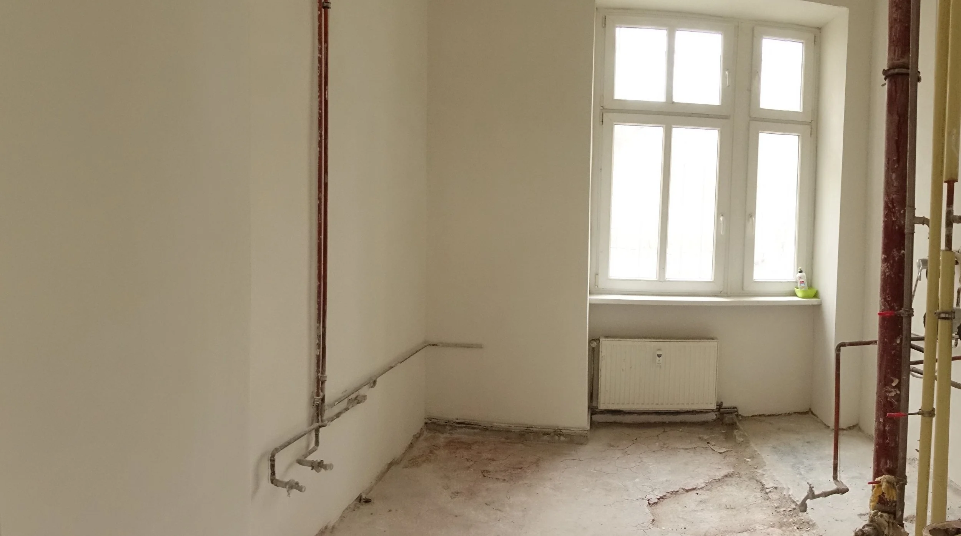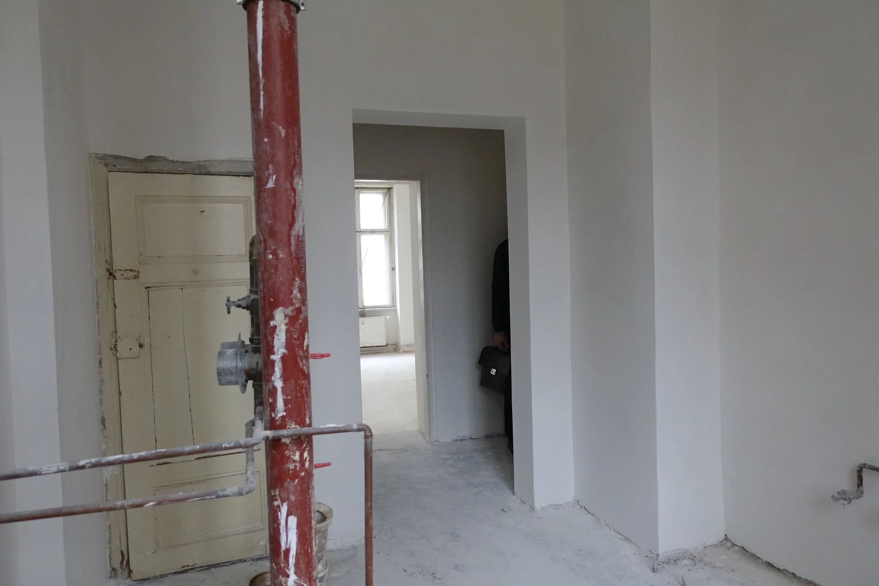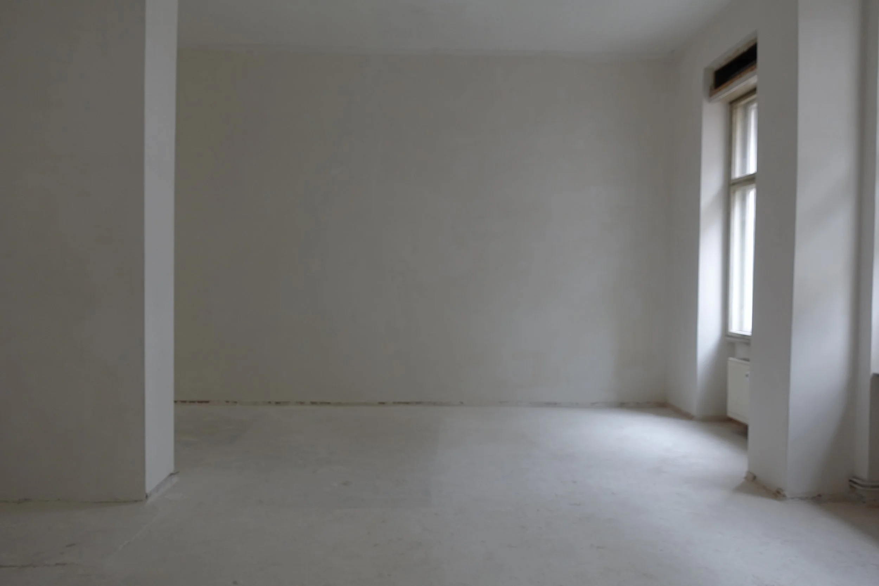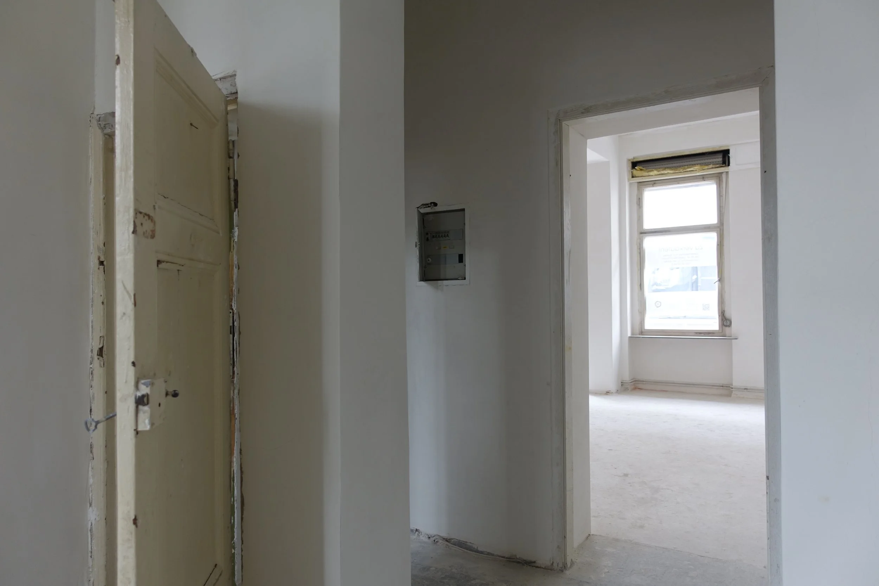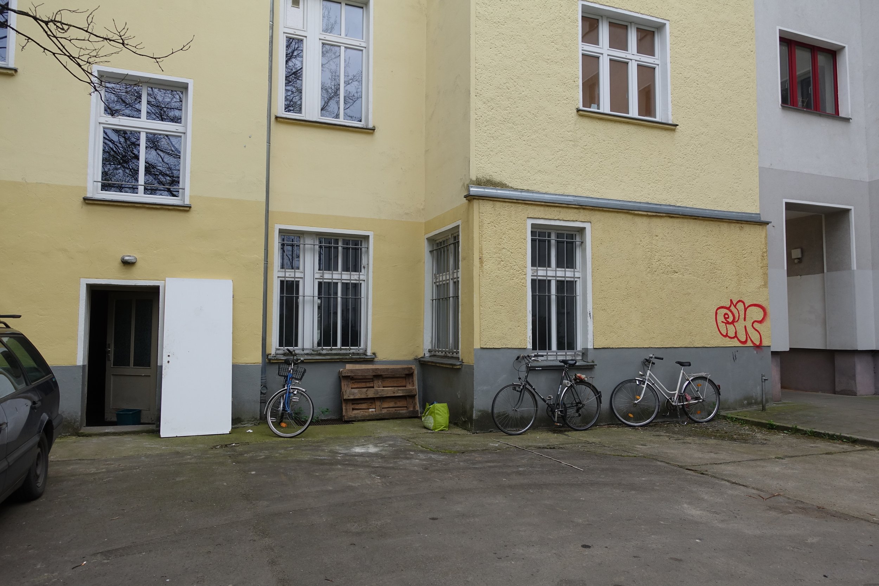CREATING A SUCCESSFUL SHORT TERM RENTAL IN CENTRAL BERLIN | CASE STUDY
THE OBJECTIVE
Creating a Short Term Rental Unit for the support of an elderly relatives care. The aim was to create a lasting investment whilst providing financial backup for the relative in a care home and maintaining the accumulated wealth for the next generation. Berlin was selected as a spot with a high tourist attraction and cultural draw attracting families on the lookout for a sophisticated accommodation.
East Berlin was identified as the target due to its historic significance and proximity to all major Berlin tourist destinations. Upon further research it was clear that a) the apartment had to comply with Berlins very strict Short Term Rental (STR) local laws and b) had to be located in a strategic location within the so-called “S-Bahn-Ring which also correlates with Mitte, the Central Berlin district which is situated within East Berlin.
Another added factor that had to be considered was that the owner might move in themselves and use it privately at a later stage with children in mind (schools, doctors etc..)
About eight properties were viewed. An offer was made and accepted on a old gallery with a business licence
The space ticked a lot of boxes. It is close, in walking distance, to the central Alexanderplatz and two subway (U Bahn) stations leading non-stop to the Alexanderplatz, Brandenburger Tor and Main Train Station, a major draw for tourists. When the space was purchases the line only went to Alexanderplatz but with a quick research I found out that the extension was planned for in two years time, realising the potential increase in value for both bookings and the property itself the day the line would be extended all the way across central Berlin to Hauptbahnhof.
The layout also made sense with a central corridor and all rooms coming off the corridor providing as much privacy for both bedrooms as possible within one unit. This layout also guaranteed light from either side and there was no building in the rear with direct access to a small inner city park. It was clear that there was also great potential to landscape the rear garden which was in fact implemented in 2025. The fact that is was an empty shell, void even of electricity provided a fantasist blanc canvas to develop.
The demographics of the building itself was also an important factor as all the units were sold around the same time meaning that there was, as all unites also required extensive renovation, a high possibility that either buy to let or young new owners with a lot of initiative would move making improvements falling on more agreeing ears.
PHOTOS OF THE PROPERTY ON THE DAY OF COMPLETION
PLANNING AND IMPLEMENTING
Upon taking ownership an initial concept was developed with the main builder in command. I was working in Malaysia for most of the time when the development happened so I needed to get as much down on paper but also through personal interaction - physical presence is key in this stage.
A quick floorpan was drawn up based on the original floorplan. The layout of the bathrooms were done in preparation. The layout of the kitchen went through several stages. The unit had no electricity and flooring - fishbone parquet was “a must” and electrical plans had to be drawn out.
KITCHEN DESIGN AND BATHROOM DESIGNS
As the apartment had to be planned around the customer experience of up to six paying guests as well as for a potential family/ private rental some hybrid decisions had to be made with that in mind. It had to be functional enough to allow for a potential five hour cleaning turnaround and at the same time allow enough personal and unique elements to make it a place guests as well as a family could instantly feel at home. So a careful mix of low maintenance materials accentuated with high quality elements like the flooring, window and door handles.
The parquet flooring, initially planned to be throughout was cut short to put linoleum flooring to anticipate increased foot traffic in the kitchen area. It also separates the kitchen area visually.
KITCHEN CONCEPT DESIGNS:
WORK IN PROGRESS PHOTOS - PLUMBING BATHROOM & KITCHEN
No electricity was present in the rooms. There was only one water access point so we needed channel our way through the floor and walls. The floor had to be resealed and a thin screen layer to accommodate the flooring.
Historic Tourist Pull
The location not only served the aim of being central, within the main transport ring and offered a local flair rare in this proximity to the city centre - it also offered a close proximity to all major tourist destinations regarding the history of partition of the city, a major tourist draw.


